Blue Ridge Parkway Lodge:Chef kitchen, Fenced Playground&Yard, Hottub, 5bedrooms
1 noche
Habitaciones y huéspedes
1 habitación, 2 adultos, 0 niños
Todos los alojamientos en Condado de Watauga
Blue Ridge Parkway Lodge:Chef kitchen, Fenced Playground&Yard, Hottub, 5bedrooms
Nuevo en Trip.com
28607 Condado de Watauga, Carolina del Norte, Estados Unidos
Ver mapa
La dirección completa aparecerá después de reservar
Igualamos los precios
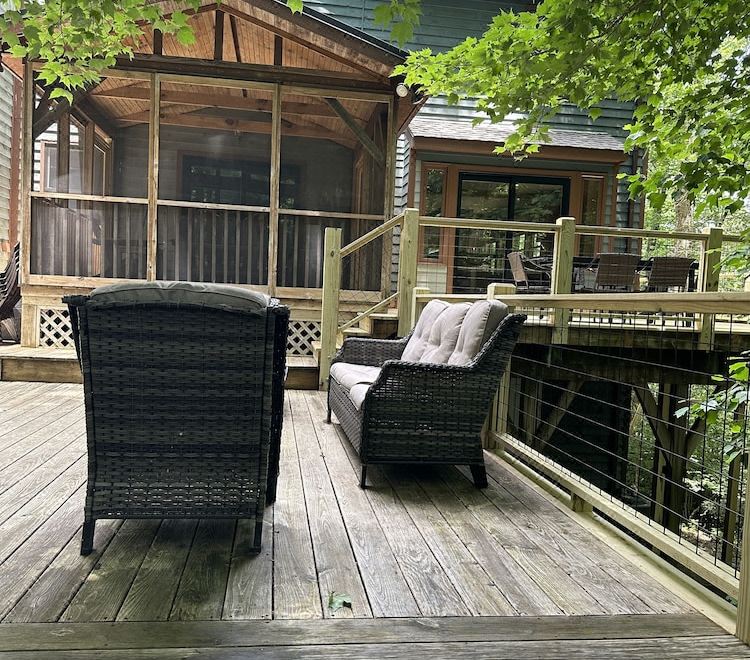
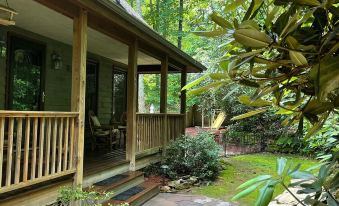
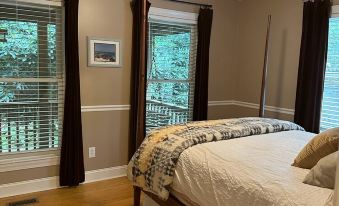
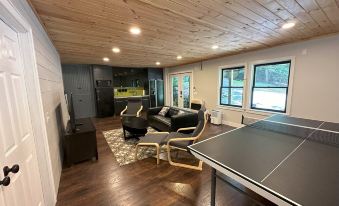
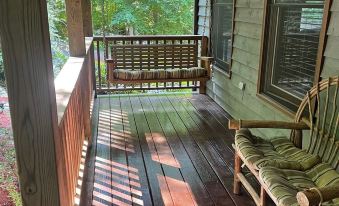
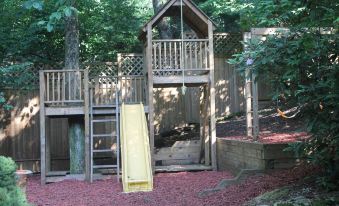
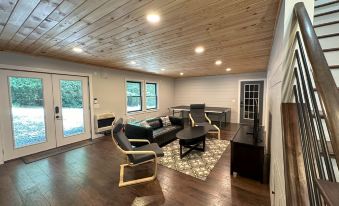
 Información destacada
Información destacada Ubicación excelente
Ubicación excelente Muchas actividades disponibles
Muchas actividades disponibles Muy limpio
Muy limpio Servicio excelente
Servicio excelenteInstalaciones y servicios
Campo de golf
Posibilidad de practicar esquí
Equitación
Senderismo
Sala de tenis de mesa
Wifi en zonas públicas
Posibilidad de practicar montañismo
Posibilidad de practicar kayak
Todos los servicios
Descripción del alojamiento
***Hurricane Evacuation discounts***. **Discount Weekly & Monthly Discounts** 3500 sq foot, 3 story 5BR/3Bath Mountain Home. Expansive 28 ft ceiling wooden Post & Beam Great room. The home offers 4 Public spaces to spread out: Great Room with overlooking Loft, Dining room under a post and beam ceiling. Chef's Kitchen open to spacious Family Room, Rec room with Ping Pong and a Wet Bar. The outdoor space includes a fenced yard featuring Hot Tub, Fire Pit and custom playground/treehouse. Walk out to an expansive 1500 sq ft Multi-level system of decking and porches. This home is one of a kind with multiple public spaces for your crew to spread out and relax. The extensive driveway can park as many as 6 cars along with a roadside parking spot for a your trailer.
*Gourmet Kitchen accommodating multiple cooks with 36” Viking Professional
Range Top, separate Prep Sink, 8-foot island, Quartz counters, all while guests & kids are hanging in the connected family room.
*Lofted 28-foot beamed Great Room includes a Dining room directly off
Kitchen/family room (French doors to close out kitchen & give Kids “private time”.
*The Loft is outfitted as a library for quite time (purposely did not include a TV in Great room or loft to allow quiet space)
*Private Outdoor "rooms/decking/porch space" with 8 person Jacuzzi built into Deck surrounded by Trees, Rhododendrons & fencing. This Mountain Home is unique with an actual fenced in yard & custom Playground and Treehouse
*Enjoy the large game room featuring TV, a ping pong table wet bar and seating
LOCATION: Situated on a peaceful wooded private upscale residential mountain area directly off Blue Ridge Parkway and located 6 miles between Blowing Rock and Boone and all the High-Country amenities (skiing, hiking, fly fishing, Arts and shows at Appalachian State.). Although Mountain 2 Sea provides a family-friendly Mountain Get-away it is 1 mile from the Blue Ridge Parkway and perfectly situated between Boone and Blowing Rock. and other attractions (Tweetsie Railroad 4.5 miles), Blowing Rock Town center (5.5 miles), Appalachian Ski Mtn (6 miles), Boone (7 miles), Grandfather Mtn (20 miles), Hawksnest (21 miles), Sugar Ski Mtn (23 miles), Beach Ski Mtn (30 miles).
My favorite rooms: are the Wood Beamed Loft with Wide Board Pine Planked Flooring and a bookcase full of books for your reading pleasure. It's a great place to escape the crowd and curl on the sofa with a great book! Finally, sitting on the front porch swing surrounded by native rhododendrons.
I know many of my guests love the multiple public, but private spaces this house includes due to 4 public rooms (versus the norm of 1 great room) and multiple-level decks and porches. There are many spots to find a private moment or change your view. My view is always the wooded wonderland.
SLEEPING AND BATHS:
-UPSTAIRS BEDROOMS:
-Bedroom 1: King Primary Suite (sleeps 2) Primary Suite located on 2nd floor includes
King Bed and Beamed opened cathedral ceiling. An ensuite bathroom with a double
vanity, Clawfoot Tub, Full-sized tiled shower stall.
-Bedroom 2: Queen 4 Poster Bedroom (sleeps 2) 4 poster Queen Bed with Antiques
w/Jack and Jill Bath
-Bedroom 3: Queen Bed and set of Twin Bunk Beds (sleeps 4) with Jack and Jill bath
MAIN FLOOR BEDROOMS:
-Bedroom 4: 4 poster Queen bed. The room is outfitted with antiques including a
Secretary's desk to journal while overlooking the front porch, the Rhododendrons &
birds.
-Bedroom/office 5: trundle and office with 2 station bedroom/office 2: (day bed with
Trundle bed sleeps 2) & double computer station. Across from the hall Full Bath with
a walk-in shower
-Bathroom: Hall bathroom steps from above rooms. Full bath with oversized walk-in
Tiled shower, Pedestal sink, and wood floor.
KITCHEN/FAMILY ROOM: includes a professional Kitchen with 36" Professional Viking Range top, prep sink along with main sink to accommodate multiple cooks, Quartz Counters, Stainless Appliances, Wall mounted Oven, built-in Microwave, Large Ceiling Mounted Hood over huge Quartz Island for watching the cook (Dishwasher, Counter depth side by side refrig, deep double sink, prep sink, toaster, coffee maker, bar stools for additional dining). All while opening to the woods with windows running across the back of the kitchen and family room. The family room includes large Sectional and large Smart HGTV, YouTube On-Demand streaming TV. Just off this room is an office with 2 built-in Computer Docking stations/Desks (also includes a daybed with 2 twins).
Great room and Dining. The Great Room has 28-foot Ceilings, a dining room under a wood post, and a beamed ceiling! 2 sofas and a custom stacked stone wood-burning fireplace. NOTE: We purposely installed French doors between the Great room/Dining room and the Family/Kitchen. This gives the adults time to enjoy dining over an open fire while kids enjoy kitchen/family. In total 14 seats. Dining also opens with an additional patio door to a screened-in porch and additional decking with outdoor dining.
My favorite room: the Wood Beamed Loft with Wide board Pine Planked Flooring. Bookcase full of books for your reading pleasure. It is a Great place to escape the crowd and curl on the sofa with a great book!
Outside: Home was built AROUND the Trees with the least amount of trees removed. Includes 1500 sq feet of decking and porches, all enclosed in fenced walls to create an outside room. As you sit on the deck you are overlooking the trees and Rhododendrons. Multiple outdoor spaces, including:
• Full sized Screened porch with love seat & 2 chairs (accessed from decks & Great
room)
• Side deck off kitchen with dining set & propane grill,
• back deck which connects the dining deck and screened Porch
• 2nd side deck connecting the screen porch to yard and final 1000 sq foot deck
overlooking woods.
• 1000 sq foot deck which extends the yard for kids and pets to play. This deck
Houses the 8 person plus Jacuzzi built into the deck.
• Playground: Off the deck is a custom Treehouse, slide, swings & monkey bars.
• Side Yard connects to decking and Screen Porch and includes an Outdoor Firepit.
The only visible neighbor is separated by a tall Outdoor Room Privacy Fence and
towering Rhododendron.
• Front Porch with Willow seating a porch swing and all settled into the 15 foot
native Rhododendrons.
• Paved Driveway is expansive and fits up to 6 cars (along with additional paved
parking on top).
NOTES:
Home fully equipped with High-Speed Cable Internet, YouTube TV (includes Network stations & OnDemand in both family room and Game Room ( HDTV with Roku). 1 additional Smart TV in master
Additional Amenities:
- Hot Tub (8 person Jacuzzi built-in)
- Fire Pit: 2, one wood and another propane
- Playground with Treehouse
- Fenced in yard
- Game Room
- Wet Bar/Kitchenette in Game Room
- Office with 2 desk set up (with trundle bed)
- Large Flat Panel HDTV with Disney + and YouTube Internet TV Programming in Den
- Large Flat Panel HDTV in the Game Room with YouTube Internet TV Programming
- 1 additional Smart TV in master (no YouTube TV)
- Full AC
- Paved drivewayAbout pets:Pets allowed: dogs less than 50 lbs per pet (limit 2 pets total).Approval Only, ExtraFee,RemoveDropping..About checkOut:Check out before 10:00 AM.About children:Children allowed: ages 0-17.Spa:adult supervised only,no jumping.Use@own risk.About customRules:Quiet Hrs 11pm-9am,zero tolerance for disruption to neighbors,NO Illegal Drugs/Activities,NO fireworks. Fire Pit subject to County Fire Restrictions.Snow season is from Nov-March. Be prepared 4 snow and Ice. Mtn Road access with moderate Hill, Road only cleared after 4". Shovel and Salt on-premise,Rates can be changed prior to booking property! Fees applied to deposit for damage and/or pet on property not approved..About checkIn:Check in after 4:30 PM.About smoking:Smoking is not permitted.Possible Early or Late Check out based on schedule.About minBookingAge:Minimum age to rent: 28.About events:No events allowed.Require Approval /extra Deposit. strictly enforced.
Mostrar más
10.0/10
ExcepcionalLimpieza10.0
Instalaciones10.0
Ubicación10.0
Servicio10.0
Todas las valoraciones (23)
Alrededores
Lugares de interés: Trail along Blue Ridge Pkwy
(1.9 km)
Lugares de interés: Raven Rock Overlook
(3.0 km)
Lugares de interés: Mystery Hill
(3.2 km)
Lugares de interés: Yadkin Valley Overlook
(3.4 km)
Lugares de interés: The Mustard Seed Market
(3.6 km)
Ver en el mapa
Información general
Habitaciones
Valoraciones de usuarios
Instalaciones y servicios
Políticas
Anfitrión

9
5 Bedrooms Private Vacation Home
5 dormitorios: 2 literas 2 camas individuales 3 camas dobles grandes y 1 cama doble extragrande
Prohibido fumar
Comprobar disponibilidad
Instalaciones y servicios
Servicios y prestaciones más populares
Campo de golf
Fuera del alojamiento
Posibilidad de practicar esquí
Fuera del alojamiento
Equitación
Fuera del alojamiento
Senderismo
Fuera del alojamiento
Sala de tenis de mesa
Wifi en zonas públicas
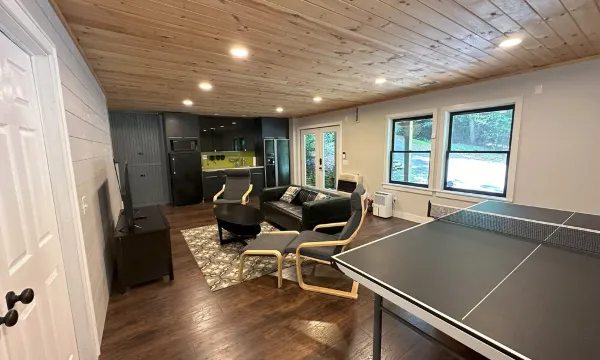
Sala de tenis de mesa
Más servicios
Internet
Wifi en zonas públicas
Salud y bienestar
Campo de golf
Fuera del alojamiento
Sala de tenis de mesa
Posibilidad de practicar montañismo
Fuera del alojamiento
Posibilidad de practicar kayak
Fuera del alojamiento
Senderismo
Fuera del alojamiento
Equitación
Fuera del alojamiento
Posibilidad de practicar esquí
Fuera del alojamiento
Posibilidad de practicar bicicleta de montaña
Fuera del alojamiento
Posibilidad de practicar escalada
Fuera del alojamiento
Actividades
Zona de juego
Pesca
Fuera del alojamiento
Tours ecológicos
Fuera del alojamiento
Zonas comunes
Barbacoa
No está permitido fumar en zonas públicas
Jardín
Servicios de limpieza
Secadora
Instalaciones para niños
Juguetes para niños
Puzles y juegos de mesa para niños
Políticas del alojamiento
Hora de entrada y de salida
Hora de entrada: a partir de las 16:30
Hora de salida: antes de las 10:00
Políticas sobre admisión de niños
Este alojamiento admite niños de todas las edades.
Es posible que se apliquen cargos adicionales por hospedarte con niños (solo pueden usar las camas disponibles en la habitación). Introduce el número de niños para actualizar el precio.
Cunas y camas extra
Ponte en contacto con el hotel para consultar las políticas sobre cunas y camas extra.
Requisitos de edad
El huésped principal que haga el registro de entrada debe tener al menos 28 años.
Anfitrión del alojamiento

Brenda
Idiomas hablados: Inglés
Información sobre el alojamiento
Ver original
***Hurricane Evacuation discounts***. **Discount Weekly & Monthly Discounts** 3500 sq foot, 3 story 5BR/3Bath Mountain Home. Expansive 28 ft ceiling wooden Post & Beam Great room. The home offers 4 Public spaces to spread out: Great Room with overlooking Loft, Dining room under a post and beam ceiling. Chef's Kitchen open to spacious Family Room, Rec room with Ping Pong and a Wet Bar. The outdoor space includes a fenced yard featuring Hot Tub, Fire Pit and custom playground/treehouse. Walk out to an expansive 1500 sq ft Multi-level system of decking and porches. This home is one of a kind with multiple public spaces for your crew to spread out and relax. The extensive driveway can park as many as 6 cars along with a roadside parking spot for a your trailer.
*Gourmet Kitchen accommodating multiple cooks with 36” Viking Professional
Range Top, separate Prep Sink, 8-foot island, Quartz counters, all while guests & kids are hanging in the connected family room.
*Lofted 28-foot beamed Great Room includes a Dining room directly off
Kitchen/family room (French doors to close out kitchen & give Kids “private time”.
*The Loft is outfitted as a library for quite time (purposely did not include a TV in Great room or loft to allow quiet space)
*Private Outdoor "rooms/decking/porch space" with 8 person Jacuzzi built into Deck surrounded by Trees, Rhododendrons & fencing. This Mountain Home is unique with an actual fenced in yard & custom Playground and Treehouse
*Enjoy the large game room featuring TV, a ping pong table wet bar and seating
LOCATION: Situated on a peaceful wooded private upscale residential mountain area directly off Blue Ridge Parkway and located 6 miles between Blowing Rock and Boone and all the High-Country amenities (skiing, hiking, fly fishing, Arts and shows at Appalachian State.). Although Mountain 2 Sea provides a family-friendly Mountain Get-away it is 1 mile from the Blue Ridge Parkway and perfectly situated between Boone and Blowing Rock. and other attractions (Tweetsie Railroad 4.5 miles), Blowing Rock Town center (5.5 miles), Appalachian Ski Mtn (6 miles), Boone (7 miles), Grandfather Mtn (20 miles), Hawksnest (21 miles), Sugar Ski Mtn (23 miles), Beach Ski Mtn (30 miles).
My favorite rooms: are the Wood Beamed Loft with Wide Board Pine Planked Flooring and a bookcase full of books for your reading pleasure. It's a great place to escape the crowd and curl on the sofa with a great book! Finally, sitting on the front porch swing surrounded by native rhododendrons.
I know many of my guests love the multiple public, but private spaces this house includes due to 4 public rooms (versus the norm of 1 great room) and multiple-level decks and porches. There are many spots to find a private moment or change your view. My view is always the wooded wonderland.
SLEEPING AND BATHS:
-UPSTAIRS BEDROOMS:
-Bedroom 1: King Primary Suite (sleeps 2) Primary Suite located on 2nd floor includes
King Bed and Beamed opened cathedral ceiling. An ensuite bathroom with a double
vanity, Clawfoot Tub, Full-sized tiled shower stall.
-Bedroom 2: Queen 4 Poster Bedroom (sleeps 2) 4 poster Queen Bed with Antiques
w/Jack and Jill Bath
-Bedroom 3: Queen Bed and set of Twin Bunk Beds (sleeps 4) with Jack and Jill bath
MAIN FLOOR BEDROOMS:
-Bedroom 4: 4 poster Queen bed. The room is outfitted with antiques including a
Secretary's desk to journal while overlooking the front porch, the Rhododendrons &
birds.
-Bedroom/office 5: trundle and office with 2 station bedroom/office 2: (day bed with
Trundle bed sleeps 2) & double computer station. Across from the hall Full Bath with
a walk-in shower
-Bathroom: Hall bathroom steps from above rooms. Full bath with oversized walk-in
Tiled shower, Pedestal sink, and wood floor.
KITCHEN/FAMILY ROOM: includes a professional Kitchen with 36" Professional Viking Range top, prep sink along with main sink to accommodate multiple cooks, Quartz Counters, Stainless Appliances, Wall mounted Oven, built-in Microwave, Large Ceiling Mounted Hood over huge Quartz Island for watching the cook (Dishwasher, Counter depth side by side refrig, deep double sink, prep sink, toaster, coffee maker, bar stools for additional dining). All while opening to the woods with windows running across the back of the kitchen and family room. The family room includes large Sectional and large Smart HGTV, YouTube On-Demand streaming TV. Just off this room is an office with 2 built-in Computer Docking stations/Desks (also includes a daybed with 2 twins).
Great room and Dining. The Great Room has 28-foot Ceilings, a dining room under a wood post, and a beamed ceiling! 2 sofas and a custom stacked stone wood-burning fireplace. NOTE: We purposely installed French doors between the Great room/Dining room and the Family/Kitchen. This gives the adults time to enjoy dining over an open fire while kids enjoy kitchen/family. In total 14 seats. Dining also opens with an additional patio door to a screened-in porch and additional decking with outdoor dining.
My favorite room: the Wood Beamed Loft with Wide board Pine Planked Flooring. Bookcase full of books for your reading pleasure. It is a Great place to escape the crowd and curl on the sofa with a great book!
Outside: Home was built AROUND the Trees with the least amount of trees removed. Includes 1500 sq feet of decking and porches, all enclosed in fenced walls to create an outside room. As you sit on the deck you are overlooking the trees and Rhododendrons. Multiple outdoor spaces, including:
• Full sized Screened porch with love seat & 2 chairs (accessed from decks & Great
room)
• Side deck off kitchen with dining set & propane grill,
• back deck which connects the dining deck and screened Porch
• 2nd side deck connecting the screen porch to yard and final 1000 sq foot deck
overlooking woods.
• 1000 sq foot deck which extends the yard for kids and pets to play. This deck
Houses the 8 person plus Jacuzzi built into the deck.
• Playground: Off the deck is a custom Treehouse, slide, swings & monkey bars.
• Side Yard connects to decking and Screen Porch and includes an Outdoor Firepit.
The only visible neighbor is separated by a tall Outdoor Room Privacy Fence and
towering Rhododendron.
• Front Porch with Willow seating a porch swing and all settled into the 15 foot
native Rhododendrons.
• Paved Driveway is expansive and fits up to 6 cars (along with additional paved
parking on top).
NOTES:
Home fully equipped with High-Speed Cable Internet, YouTube TV (includes Network stations & OnDemand in both family room and Game Room ( HDTV with Roku). 1 additional Smart TV in master
Additional Amenities:
- Hot Tub (8 person Jacuzzi built-in)
- Fire Pit: 2, one wood and another propane
- Playground with Treehouse
- Fenced in yard
- Game Room
- Wet Bar/Kitchenette in Game Room
- Office with 2 desk set up (with trundle bed)
- Large Flat Panel HDTV with Disney + and YouTube Internet TV Programming in Den
- Large Flat Panel HDTV in the Game Room with YouTube Internet TV Programming
- 1 additional Smart TV in master (no YouTube TV)
- Full AC
- Paved drivewayAbout pets:Pets allowed: dogs less than 50 lbs per pet (limit 2 pets total).Approval Only, ExtraFee,RemoveDropping..About checkOut:Check out before 10:00 AM.About children:Children allowed: ages 0-17.Spa:adult supervised only,no jumping.Use@own risk.About customRules:Quiet Hrs 11pm-9am,zero tolerance for disruption to neighbors,NO Illegal Drugs/Activities,NO fireworks. Fire Pit subject to County Fire Restrictions.Snow season is from Nov-March. Be prepared 4 snow and Ice. Mtn Road access with moderate Hill, Road only cleared after 4". Shovel and Salt on-premise,Rates can be changed prior to booking property! Fees applied to deposit for damage and/or pet on property not approved..About checkIn:Check in after 4:30 PM.About smoking:Smoking is not permitted.Possible Early or Late Check out based on schedule.About minBookingAge:Minimum age to rent: 28.About events:No events allowed.Require Approval /extra Deposit. strictly enforced.
Ver descripción completa