Sep-May Rent 3 Nights 4th Free! Downtown, 2 Homes, Game Room Tiki Bar & Fire Pit
1 noche
Habitaciones y huéspedes
1 habitación, 2 adultos, 0 niños
Todos los alojamientos en Port Aransas
Sep-May Rent 3 Nights 4th Free! Downtown, 2 Homes, Game Room Tiki Bar & Fire Pit
Nuevo en Trip.com
78373 Port Aransas, Texas, Estados Unidos
Ver mapa
La dirección completa aparecerá después de reservar
Igualamos los precios
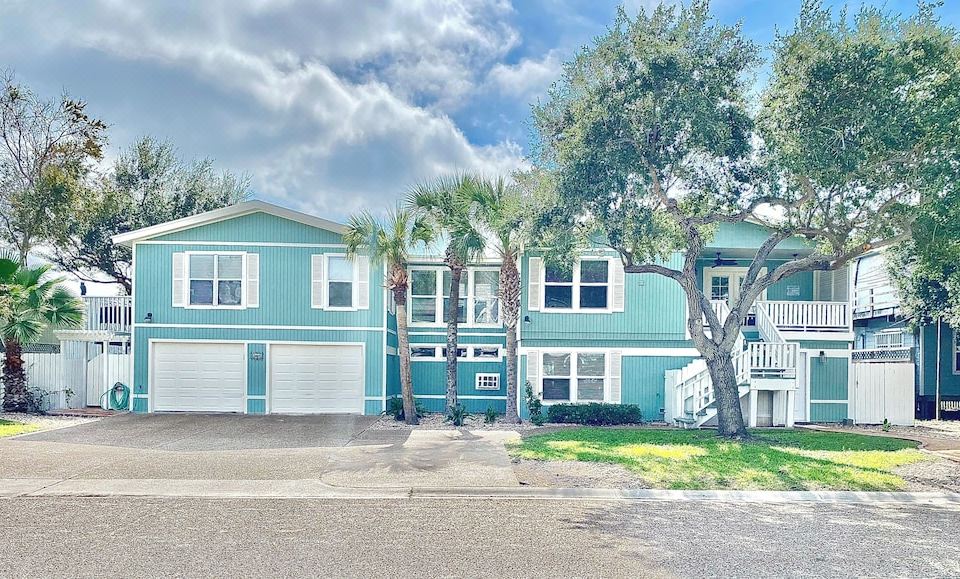
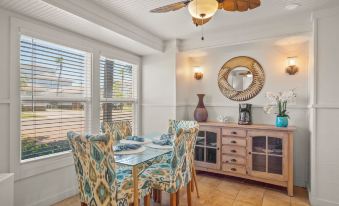
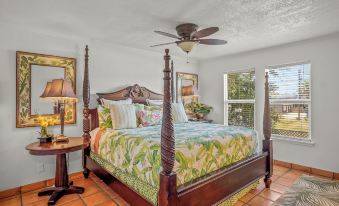
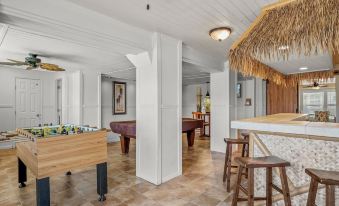
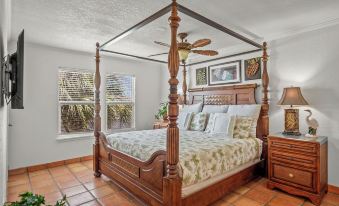
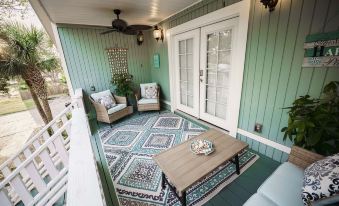
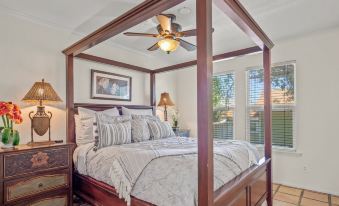
Instalaciones y servicios
Campo de golf
Posibilidad de practicar esnórquel
Posibilidad de practicar surf
Equitación
Cancha de baloncesto
Pista de tenis
Salón de billar
Posibilidad de practicar kayak
Todos los servicios
Descripción del alojamiento
Welcome to “Port A Tropical Hideaway”, a beautiful vacation home composed of two homes and an apartment. With 7 bedrooms and 5.5 bathrooms, these two-story homes can accommodate up to 22 guests. This rental gem is the ultimate getaway for family and friends with apartment, game room, tiki bar, and a fire pit. Guests will love the six different patios and decks included to allow guests to relax and enjoy the space.
Located less than a mile from the beach and the marina, this “Old Town” prime location just off Allister and Cotter access roads lets you explore some of the best Port A attractions has to offer. The property is also within walking distance of some of the area's most sought after restaurants, coffee shops, ice cream parlors, music venues, nightlife, art galleries and great shopping. There’s no need to worry about transportation if you’d rather leave the golf carts or vehicles behind.
The city of Port Aransas offers a heated community pool, skate park, basketball courts, baseball fields, playground and beautiful park on the ship channel to watch the dolphins in the evening, all a short drive away.
The backyard and front yard are lovely outdoor spaces with lush landscaping, oak trees, palm trees, and high privacy fences to enjoy. The “Port A Tropical Hideaway” owners have thought of all the details to ensure guests have the best possible experience in the property.
Don't forget the game room with a real Tiki Bar and seating for 7, mini fridge, pool table, commercial foosball table, TV and high bar table with seating for two to watch all the fun.
The main home entry on the upper floor leads to a spacious living room with two oversized sofas, wingback chairs, and a flat-screen TV mounted over the electric fireplace. The kitchen island has four bar chairs and a separate dining area for six. The kitchen is fully stocked with everything you need to prepare delicious meals and entertain a large group. With an open-concept layout, creating an inviting space for everyone to gather, chat, laugh, and make lasting memories.
Upstairs, there are two bedrooms: a king master with a full bath and a king guest room, each with TVs. The sunroom, which is located off the kitchen, has an extra-long twin daybed with standard twin trundle bunk bed. In addition to the bathroom off the master bedroom, there is one other full bathroom in the hallway.
The downstairs apartment is accessible from the front of the home or from the back of the home going into the game room. The apartment has a small living area with a futon sofa, side table, coffee table, a flat-screen TV, and kitchenette with breakfast area seating for four. The kitchenette has a full-size refrigerator, microwave, coffee maker, blender, toaster, griddle, electric skillet and kitchenette supplies.
Downstairs, you will find three bedrooms: a twin-over-full bunk bed in the bedroom located off the game room and a full bath, queen bed off the kitchen/breakfast area, and a full-over-full bunk bed located near the front entry. There is another full bathroom off the living space and two additional full-size futons for extra sleeping space located in the full-over-full bedroom and living area.
The upper main entrance deck has a love seat, coffee table, two chairs, and an outdoor rug with a ceiling fan to cool off. The back right deck has two seating areas, two outdoor rugs, four rocking chairs, two side tables, and three chairs. There are two loveseats, a coffee table, and an outdoor rug underneath the deck. It’s the perfect space to play games, store your coolers, chairs, and beach toys. Off the game room, there is a patio with a fire pit, two rocking chairs, and four chairs. A private enclosed outdoor shower is located below the front staircase.
The home on the left has an open concept layout that ensures everyone has a seat, making it an excellent choice for entertaining your group. It has a leather sofa with two swivel chairs, two side tables, and an oversized coffee table to complete the living room. A kitchen island with two bar-height chairs lies adjacent to the kitchen and a separate dining area for four completes the area. The kitchen is fully stocked with everything you need to prepare a delicious meal for your family and friends.
There are two bedrooms, one with a king bed and the other with a queen, each with a TV. A full bathroom is located between the two bedrooms, with the half bath located off the living and kitchen area. Should you require more sleeping space, the sofa in the living room folds out into a queen.
This home also features an upper deck with a half-moon sofa, coffee table, two chairs, and an outdoor rug, creating the perfect spot to bask in the sun whilst enjoying the scenery. On the lower patio, two loveseats, a coffee table, and outdoor rug provide ample space to enjoy your meals with family and friends, store your coolers, chairs, and beach toys. Don't forget the outdoor shower to rinse off after a day at the beach.
There is ample parking for 5 standard sized vehicles on the driveway, 3 standard sized vehicles in the garages and parking for 5 standard sized vehicles in front of the house on each side of the driveway on the street.
The homes on the property are designed so they can be rented multiple ways depending on the number of guests and rental season. The homes / apartment has separate entrances to each of the upstairs main homes and the downstairs apartment and the game room. There are no interior doors or stairways leading to each. This allows the guests their own private spaces when needed.
The Port A Tropical Hideaway is located in the heart of Port Aransas with some original homes in the area as well as newly built homes. It has a unique location in “Old Town” Port Aransas, and many guests rent a golf cart to enhance their beach experience due to easy access to everything!!! Be sure to rent carts ahead of time and know the golf cart rules and safety of the island.
The property is offered three different ways on VRBO, listing 229322 is the 2 bedroom and 1 ½ bath, listing 228155 is the 5 bedroom and 4 bath with game room and apartment and listing 370192 is both listings combined.
About pets:Pets allowed.About checkOut:Check out before 11:00 AM.About children:Children allowed: ages 0-17.About checkIn:Check in after 4:00 PM.About smoking:Smoking is not permitted.About minBookingAge:Minimum age to rent: 25.About events:No events allowed.
Mostrar más
Valoraciones
Sé la primera persona en valorar este alojamiento
Alrededores
Aeropuerto: Naval Air Station Corpus Christi
(42.2 km)
Aeropuerto: Corpus Christi Cabaniss Field
(56.9 km)
Ver en el mapa
Información general
Habitaciones
Instalaciones y servicios
Políticas
Anfitrión

14
8 Bedrooms Private Vacation Home
2 literas 1 cama individual 1 sofá cama 3 camas dobles grandes y 3 camas dobles extragrandes
Prohibido fumar
Comprobar disponibilidad
Instalaciones y servicios
Servicios y prestaciones más populares
Campo de golf
Posibilidad de practicar esnórquel
Fuera del alojamiento
Posibilidad de practicar surf
Fuera del alojamiento
Equitación
Fuera del alojamiento
Cancha de baloncesto
Fuera del alojamiento
Pista de tenis
Salón de billar
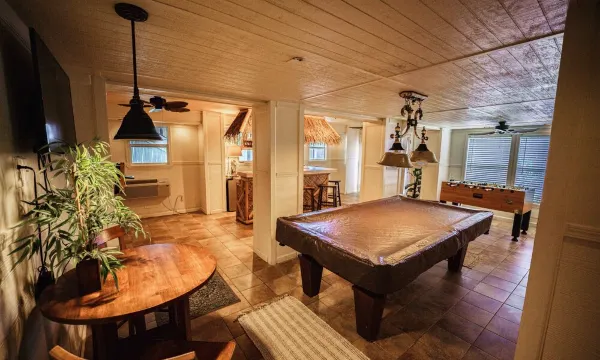
Salón de billar
Más servicios
Salud y bienestar
Campo de golf
Salón de billar
Posibilidad de practicar kayak
Posibilidad de practicar paravelismo
Fuera del alojamiento
Equitación
Fuera del alojamiento
Posibilidad de salir a navegar
Fuera del alojamiento
Equipamiento para deportes acuáticos a motor
Posibilidad de practicar esnórquel
Fuera del alojamiento
Posibilidad de practicar surf
Fuera del alojamiento
Equipamiento para deportes acuáticos
Cancha de baloncesto
Fuera del alojamiento
Pista de tenis
Actividades
Zona de juego
Futbolín
Pesca
Fuera del alojamiento
Tours ecológicos
Fuera del alojamiento
Zonas comunes
Barbacoa
No está permitido fumar en zonas públicas
Jardín
Accesibilidad
Pasamanos en las escaleras
Políticas del alojamiento
Hora de entrada y de salida
Hora de entrada: a partir de las 16:00
Hora de salida: antes de las 11:00
Políticas sobre admisión de niños
Este alojamiento admite niños de todas las edades.
Es posible que se apliquen cargos adicionales por hospedarte con niños (solo pueden usar las camas disponibles en la habitación). Introduce el número de niños para actualizar el precio.
Cunas y camas extra
Ponte en contacto con el hotel para consultar las políticas sobre cunas y camas extra.
Requisitos de edad
El huésped principal que haga el registro de entrada debe tener al menos 25 años.
Anfitrión del alojamiento

Melanie Sanders
Idiomas hablados: Inglés
Información sobre el alojamiento
Ver original
Welcome to “Port A Tropical Hideaway”, a beautiful vacation home composed of two homes and an apartment. With 7 bedrooms and 5.5 bathrooms, these two-story homes can accommodate up to 22 guests. This rental gem is the ultimate getaway for family and friends with apartment, game room, tiki bar, and a fire pit. Guests will love the six different patios and decks included to allow guests to relax and enjoy the space.
Located less than a mile from the beach and the marina, this “Old Town” prime location just off Allister and Cotter access roads lets you explore some of the best Port A attractions has to offer. The property is also within walking distance of some of the area's most sought after restaurants, coffee shops, ice cream parlors, music venues, nightlife, art galleries and great shopping. There’s no need to worry about transportation if you’d rather leave the golf carts or vehicles behind.
The city of Port Aransas offers a heated community pool, skate park, basketball courts, baseball fields, playground and beautiful park on the ship channel to watch the dolphins in the evening, all a short drive away.
The backyard and front yard are lovely outdoor spaces with lush landscaping, oak trees, palm trees, and high privacy fences to enjoy. The “Port A Tropical Hideaway” owners have thought of all the details to ensure guests have the best possible experience in the property.
Don't forget the game room with a real Tiki Bar and seating for 7, mini fridge, pool table, commercial foosball table, TV and high bar table with seating for two to watch all the fun.
The main home entry on the upper floor leads to a spacious living room with two oversized sofas, wingback chairs, and a flat-screen TV mounted over the electric fireplace. The kitchen island has four bar chairs and a separate dining area for six. The kitchen is fully stocked with everything you need to prepare delicious meals and entertain a large group. With an open-concept layout, creating an inviting space for everyone to gather, chat, laugh, and make lasting memories.
Upstairs, there are two bedrooms: a king master with a full bath and a king guest room, each with TVs. The sunroom, which is located off the kitchen, has an extra-long twin daybed with standard twin trundle bunk bed. In addition to the bathroom off the master bedroom, there is one other full bathroom in the hallway.
The downstairs apartment is accessible from the front of the home or from the back of the home going into the game room. The apartment has a small living area with a futon sofa, side table, coffee table, a flat-screen TV, and kitchenette with breakfast area seating for four. The kitchenette has a full-size refrigerator, microwave, coffee maker, blender, toaster, griddle, electric skillet and kitchenette supplies.
Downstairs, you will find three bedrooms: a twin-over-full bunk bed in the bedroom located off the game room and a full bath, queen bed off the kitchen/breakfast area, and a full-over-full bunk bed located near the front entry. There is another full bathroom off the living space and two additional full-size futons for extra sleeping space located in the full-over-full bedroom and living area.
The upper main entrance deck has a love seat, coffee table, two chairs, and an outdoor rug with a ceiling fan to cool off. The back right deck has two seating areas, two outdoor rugs, four rocking chairs, two side tables, and three chairs. There are two loveseats, a coffee table, and an outdoor rug underneath the deck. It’s the perfect space to play games, store your coolers, chairs, and beach toys. Off the game room, there is a patio with a fire pit, two rocking chairs, and four chairs. A private enclosed outdoor shower is located below the front staircase.
The home on the left has an open concept layout that ensures everyone has a seat, making it an excellent choice for entertaining your group. It has a leather sofa with two swivel chairs, two side tables, and an oversized coffee table to complete the living room. A kitchen island with two bar-height chairs lies adjacent to the kitchen and a separate dining area for four completes the area. The kitchen is fully stocked with everything you need to prepare a delicious meal for your family and friends.
There are two bedrooms, one with a king bed and the other with a queen, each with a TV. A full bathroom is located between the two bedrooms, with the half bath located off the living and kitchen area. Should you require more sleeping space, the sofa in the living room folds out into a queen.
This home also features an upper deck with a half-moon sofa, coffee table, two chairs, and an outdoor rug, creating the perfect spot to bask in the sun whilst enjoying the scenery. On the lower patio, two loveseats, a coffee table, and outdoor rug provide ample space to enjoy your meals with family and friends, store your coolers, chairs, and beach toys. Don't forget the outdoor shower to rinse off after a day at the beach.
There is ample parking for 5 standard sized vehicles on the driveway, 3 standard sized vehicles in the garages and parking for 5 standard sized vehicles in front of the house on each side of the driveway on the street.
The homes on the property are designed so they can be rented multiple ways depending on the number of guests and rental season. The homes / apartment has separate entrances to each of the upstairs main homes and the downstairs apartment and the game room. There are no interior doors or stairways leading to each. This allows the guests their own private spaces when needed.
The Port A Tropical Hideaway is located in the heart of Port Aransas with some original homes in the area as well as newly built homes. It has a unique location in “Old Town” Port Aransas, and many guests rent a golf cart to enhance their beach experience due to easy access to everything!!! Be sure to rent carts ahead of time and know the golf cart rules and safety of the island.
The property is offered three different ways on VRBO, listing 229322 is the 2 bedroom and 1 ½ bath, listing 228155 is the 5 bedroom and 4 bath with game room and apartment and listing 370192 is both listings combined.
About pets:Pets allowed.About checkOut:Check out before 11:00 AM.About children:Children allowed: ages 0-17.About checkIn:Check in after 4:00 PM.About smoking:Smoking is not permitted.About minBookingAge:Minimum age to rent: 25.About events:No events allowed.
Ver descripción completa