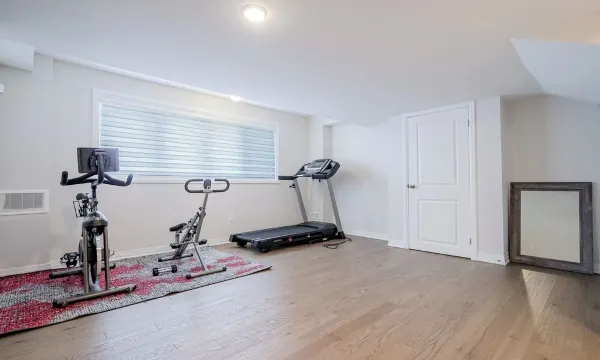Skyline Serenity 4000+ SqFt of Luxury with Rooftop Terrace | Elevator &Lake View
Selecciona una fecha
-
Selecciona una fecha
1 noche
1 habitación, 2 adultos, 0 niños
Todos los alojamientos en Bowmanville
Skyline Serenity 4000+ SqFt of Luxury with Rooftop Terrace | Elevator &Lake View
Nuevo en Trip.com
L1C 4A9 Bowmanville, Ontario, Canadá
Ver mapa
La dirección completa aparecerá después de reservar
Igualamos los precios
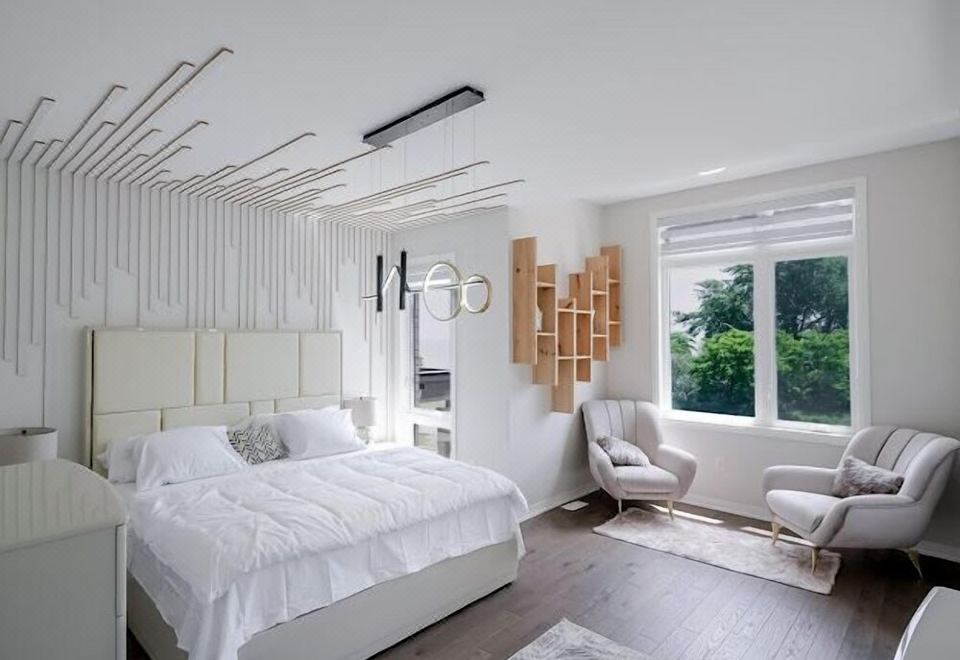
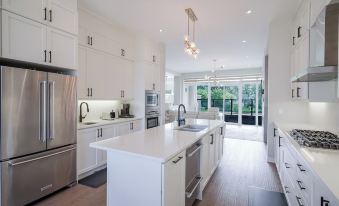
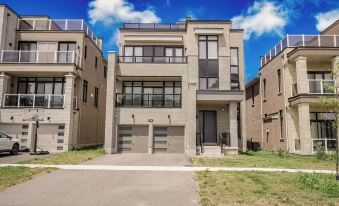
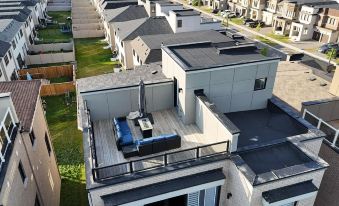
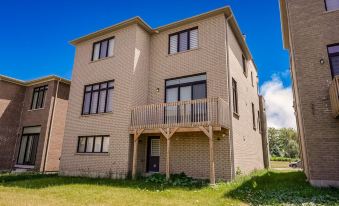
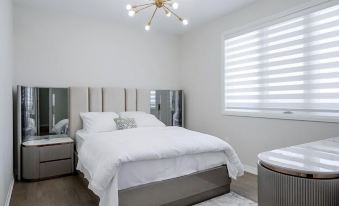
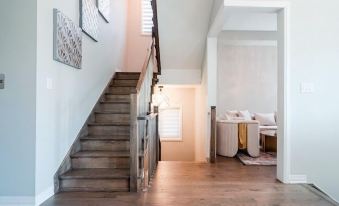
Instalaciones y servicios
Gimnasio
Wifi en zonas públicas
No está permitido fumar en zonas públicas
Ascensor
Jardín
Todos los servicios
Descripción del alojamiento
🌊 Ultra-Luxury Lake Ontario Estate | Rooftop • Elevator • 4BR • 6BA • 4000+ SqFt
Welcome to an exceptional, designer-crafted lakeside retreat — a rare find of true luxury living just steps from Lake Ontario. This nearly new, barely lived-in home offers over 4,000 square feet of meticulously curated space, boasting floor-to-ceiling windows, elegant 11-foot ceilings, and a seamless blend of indoor-outdoor waterfront living.
From its sky-high rooftop terrace with panoramic lake views to its private elevator, walkout basement fitness area, and soothing spa-style ensuite, every detail of this estate is crafted for those who demand exclusivity, beauty, and effortless comfort.
⸻
✨ Key Features at a Glance:
• 🛏 4 Bedrooms | Spacious, private, and elegantly designed
• 🛁 6 Bathrooms | Including multiple spa-inspired ensuites
• 🏠 4000+ SqFt of Luxury Living | With 11-ft ceilings on main floor
• 🌊 Lake Ontario Views | From front deck, rooftop, bedroom, and even the ensuite tub
• 🪟 Floor-to-Ceiling Windows | Flooding the home with natural light and lake views
• 🌅 Private Rooftop Terrace | Unobstructed 180° water views – your own outdoor oasis
• 🚪 Walkout Basement | Featuring full bathroom and home gym with fitness equipment
• 🛗 Elevator Access | Smooth transitions between floors, mobility-friendly
• 🚘 3-Car Garage + Double Driveway | Ample parking for guests and families
• 🛋 Designer Interiors | Open concept layout, luxury materials, and premium finishes
⸻
🏡 Main Floor – A Grand Welcome
Step into a sunlit space with 11-foot ceilings and full-height glass windows framing spectacular water views. The expansive living area connects to a chef’s kitchen and elegant dining space — all thoughtfully designed for relaxation or upscale entertaining.
Walk out to a lake-facing deck at the front or step onto a private rear terrace — both offering peaceful outdoor spots for morning coffee or evening wine.
⸻
🛏 Primary Suite – Lake Views from Your Bed & Bath
The primary bedroom is a sanctuary. Wake up to unobstructed lake views through wall-to-wall windows, and wind down in your spa-inspired 6-piece ensuite featuring a jacuzzi tub with lake view, walk-in glass shower, and massive custom walk-in closet.
Private access to the front deck allows for peaceful mornings in complete privacy, while the ensuite delivers a rare experience: soaking in luxury with views of Lake Ontario.
⸻
🛌 Additional Bedrooms & Bathrooms
Each of the 3 additional bedrooms is generously sized and individually styled, with large windows and elegant finishes. Some feature ensuite bathrooms and walk-in closets — perfect for guests, teens, or extended family.
All bathrooms are finished to spa standards, with modern fixtures, oversized mirrors, and rich textures.
⸻
🧘♀️ Walkout Basement & Fitness Area
Downstairs, discover a fully finished walkout basement with natural light, a private bathroom, and a dedicated home gym equipped with essential fitness equipment. Whether you’re keeping up your morning routine or relaxing post-adventure, this level adds comfort and versatility.
⸻
🌇 Rooftop Terrace – The Crown Jewel
Escape to the rooftop terrace, your private perch above the lake. With unmatched panoramic views of Lake Ontario, this is the perfect place to:
• Enjoy sunrise yoga
• Host elegant evening gatherings
• Unwind under the stars with a glass of wine
Few properties offer this level of elevated outdoor living — literally.
⸻
🛗 Accessibility & Comfort for All
A private elevator connects all floors, making the home mobility-friendly and ideal for guests of all ages. Whether you’re traveling with elderly family members or simply prefer seamless convenience, the elevator ensures no stairs will ever be a barrier.
⸻
🏞 Location & Lifestyle
Set in a quiet, upscale lakeside enclave, you’re just moments from:
• Lake Ontario waterfront trails & parks
• Beaches, marinas, and lookout points
• Fine dining, cafés, and local shops
• Easy access to nearby cities for business or exploration
Whether you’re seeking nature, nightlife, or quiet luxury — it’s all within reach.
🧺 Included Amenities
• High-speed Wi-Fi
• Central air & heating
• Smart TVs
• Fresh linens & towels
• In-home laundry
• Fitness equipment
• Elevator
• 3-car garage
• Double driveway
• Rooftop seating (seasonal)
⸻
💬 Your Stay
This is not just a vacation rental — it’s a rare experience of curated luxury, architectural beauty, and lakeside peace. Ideal for:
• Luxury getaways
• Executive retreats
• Extended family stays
• Wellness-focused escapes
We’re here to make your stay seamless. Reach out with special requests — early check-in, long stays, or local recommendations.
⸻
🔑 Book Your Luxury Lake Escape Today
There are few homes that offer this level of design, comfort, and view — all in one package. Come experience a place where luxury meets the lake. Your escape awaits.About pets:No pets allowed.About checkOut:Check out before 11:00 AM.About children:Children allowed: ages 0-17.About checkIn:Check in after 3:00 PM.About smoking:Smoking is not permitted.About minBookingAge:Minimum age to rent: 18.About events:No events allowed.
Mostrar más
Valoraciones
Sé la primera persona en valorar este alojamiento
Alrededores
Tren: Oshawa Via Rail Station
(24.3 km)
Tren: Whitby
(25.7 km)
Ver en el mapa
Información general
Habitaciones
Instalaciones y servicios
Políticas
Anfitrión
10
4 Bedrooms Private Vacation Home
4 dormitorios: 8 camas dobles grandes
Wifi gratuito
Prohibido fumar
Aire acondicionado
Nevera
Televisión
Wifi en la habitación
Comprobar disponibilidad
Instalaciones y servicios
Servicios y prestaciones más populares
Gimnasio
Wifi en zonas públicas
Gimnasio
Más servicios
Internet
Wifi en zonas públicas
Salud y bienestar
Gimnasio
Zonas comunes
No está permitido fumar en zonas públicas
Ascensor
Jardín
Políticas del alojamiento
Hora de entrada y de salida
Hora de entrada: a partir de las 15:00
Hora de salida: antes de las 11:00
Políticas sobre admisión de niños
Este alojamiento admite niños de todas las edades.
Es posible que se apliquen cargos adicionales por hospedarte con niños (solo pueden usar las camas disponibles en la habitación). Introduce el número de niños para actualizar el precio.
Cunas y camas extra
Ponte en contacto con el hotel para consultar las políticas sobre cunas y camas extra.
Requisitos de edad
El huésped principal que haga el check-in debe tener al menos 18 años.
Anfitrión del alojamiento
Información sobre el alojamiento
Ver original
🌊 Ultra-Luxury Lake Ontario Estate | Rooftop • Elevator • 4BR • 6BA • 4000+ SqFt
Welcome to an exceptional, designer-crafted lakeside retreat — a rare find of true luxury living just steps from Lake Ontario. This nearly new, barely lived-in home offers over 4,000 square feet of meticulously curated space, boasting floor-to-ceiling windows, elegant 11-foot ceilings, and a seamless blend of indoor-outdoor waterfront living.
From its sky-high rooftop terrace with panoramic lake views to its private elevator, walkout basement fitness area, and soothing spa-style ensuite, every detail of this estate is crafted for those who demand exclusivity, beauty, and effortless comfort.
⸻
✨ Key Features at a Glance:
• 🛏 4 Bedrooms | Spacious, private, and elegantly designed
• 🛁 6 Bathrooms | Including multiple spa-inspired ensuites
• 🏠 4000+ SqFt of Luxury Living | With 11-ft ceilings on main floor
• 🌊 Lake Ontario Views | From front deck, rooftop, bedroom, and even the ensuite tub
• 🪟 Floor-to-Ceiling Windows | Flooding the home with natural light and lake views
• 🌅 Private Rooftop Terrace | Unobstructed 180° water views – your own outdoor oasis
• 🚪 Walkout Basement | Featuring full bathroom and home gym with fitness equipment
• 🛗 Elevator Access | Smooth transitions between floors, mobility-friendly
• 🚘 3-Car Garage + Double Driveway | Ample parking for guests and families
• 🛋 Designer Interiors | Open concept layout, luxury materials, and premium finishes
⸻
🏡 Main Floor – A Grand Welcome
Step into a sunlit space with 11-foot ceilings and full-height glass windows framing spectacular water views. The expansive living area connects to a chef’s kitchen and elegant dining space — all thoughtfully designed for relaxation or upscale entertaining.
Walk out to a lake-facing deck at the front or step onto a private rear terrace — both offering peaceful outdoor spots for morning coffee or evening wine.
⸻
🛏 Primary Suite – Lake Views from Your Bed & Bath
The primary bedroom is a sanctuary. Wake up to unobstructed lake views through wall-to-wall windows, and wind down in your spa-inspired 6-piece ensuite featuring a jacuzzi tub with lake view, walk-in glass shower, and massive custom walk-in closet.
Private access to the front deck allows for peaceful mornings in complete privacy, while the ensuite delivers a rare experience: soaking in luxury with views of Lake Ontario.
⸻
🛌 Additional Bedrooms & Bathrooms
Each of the 3 additional bedrooms is generously sized and individually styled, with large windows and elegant finishes. Some feature ensuite bathrooms and walk-in closets — perfect for guests, teens, or extended family.
All bathrooms are finished to spa standards, with modern fixtures, oversized mirrors, and rich textures.
⸻
🧘♀️ Walkout Basement & Fitness Area
Downstairs, discover a fully finished walkout basement with natural light, a private bathroom, and a dedicated home gym equipped with essential fitness equipment. Whether you’re keeping up your morning routine or relaxing post-adventure, this level adds comfort and versatility.
⸻
🌇 Rooftop Terrace – The Crown Jewel
Escape to the rooftop terrace, your private perch above the lake. With unmatched panoramic views of Lake Ontario, this is the perfect place to:
• Enjoy sunrise yoga
• Host elegant evening gatherings
• Unwind under the stars with a glass of wine
Few properties offer this level of elevated outdoor living — literally.
⸻
🛗 Accessibility & Comfort for All
A private elevator connects all floors, making the home mobility-friendly and ideal for guests of all ages. Whether you’re traveling with elderly family members or simply prefer seamless convenience, the elevator ensures no stairs will ever be a barrier.
⸻
🏞 Location & Lifestyle
Set in a quiet, upscale lakeside enclave, you’re just moments from:
• Lake Ontario waterfront trails & parks
• Beaches, marinas, and lookout points
• Fine dining, cafés, and local shops
• Easy access to nearby cities for business or exploration
Whether you’re seeking nature, nightlife, or quiet luxury — it’s all within reach.
🧺 Included Amenities
• High-speed Wi-Fi
• Central air & heating
• Smart TVs
• Fresh linens & towels
• In-home laundry
• Fitness equipment
• Elevator
• 3-car garage
• Double driveway
• Rooftop seating (seasonal)
⸻
💬 Your Stay
This is not just a vacation rental — it’s a rare experience of curated luxury, architectural beauty, and lakeside peace. Ideal for:
• Luxury getaways
• Executive retreats
• Extended family stays
• Wellness-focused escapes
We’re here to make your stay seamless. Reach out with special requests — early check-in, long stays, or local recommendations.
⸻
🔑 Book Your Luxury Lake Escape Today
There are few homes that offer this level of design, comfort, and view — all in one package. Come experience a place where luxury meets the lake. Your escape awaits.About pets:No pets allowed.About checkOut:Check out before 11:00 AM.About children:Children allowed: ages 0-17.About checkIn:Check in after 3:00 PM.About smoking:Smoking is not permitted.About minBookingAge:Minimum age to rent: 18.About events:No events allowed.
Ver descripción completa
Preguntas frecuentes
¿Cuáles son los horarios de check-in y check-out en Skyline Serenity 4000+ SqFt of Luxury with Rooftop Terrace | Elevator &Lake View?
El horario de check-in en Skyline Serenity 4000+ SqFt of Luxury with Rooftop Terrace | Elevator &Lake View es a partir de las 15:00 y el horario de check-out es hasta las 11:00.¿Cuáles son los horarios de check-in y check-out en Skyline Serenity 4000+ SqFt of Luxury with Rooftop Terrace | Elevator &Lake View?
¿Cuánto cuesta alojarse en Skyline Serenity 4000+ SqFt of Luxury with Rooftop Terrace | Elevator &Lake View?
Los precios de las habitaciones en Skyline Serenity 4000+ SqFt of Luxury with Rooftop Terrace | Elevator &Lake View pueden variar según las fechas, las políticas del alojamiento y otros factores. Para consultar las tarifas exactas, selecciona las fechas de tu estancia.¿Cuánto cuesta alojarse en Skyline Serenity 4000+ SqFt of Luxury with Rooftop Terrace | Elevator &Lake View?
¿Cuál es la política de cancelación de Skyline Serenity 4000+ SqFt of Luxury with Rooftop Terrace | Elevator &Lake View?
Las condiciones de cancelación de Skyline Serenity 4000+ SqFt of Luxury with Rooftop Terrace | Elevator &Lake View dependen del tipo de habitación que hayas reservado y de la tarifa elegida.¿Cuál es la política de cancelación de Skyline Serenity 4000+ SqFt of Luxury with Rooftop Terrace | Elevator &Lake View?
Información sobre el alojamiento
| Estación de tren más cercana | Oshawa Via Rail Station |
|---|---|
| Distancia hasta la estación de tren | 24.29KM |
| Número de estrellas del hotel | 4 |

